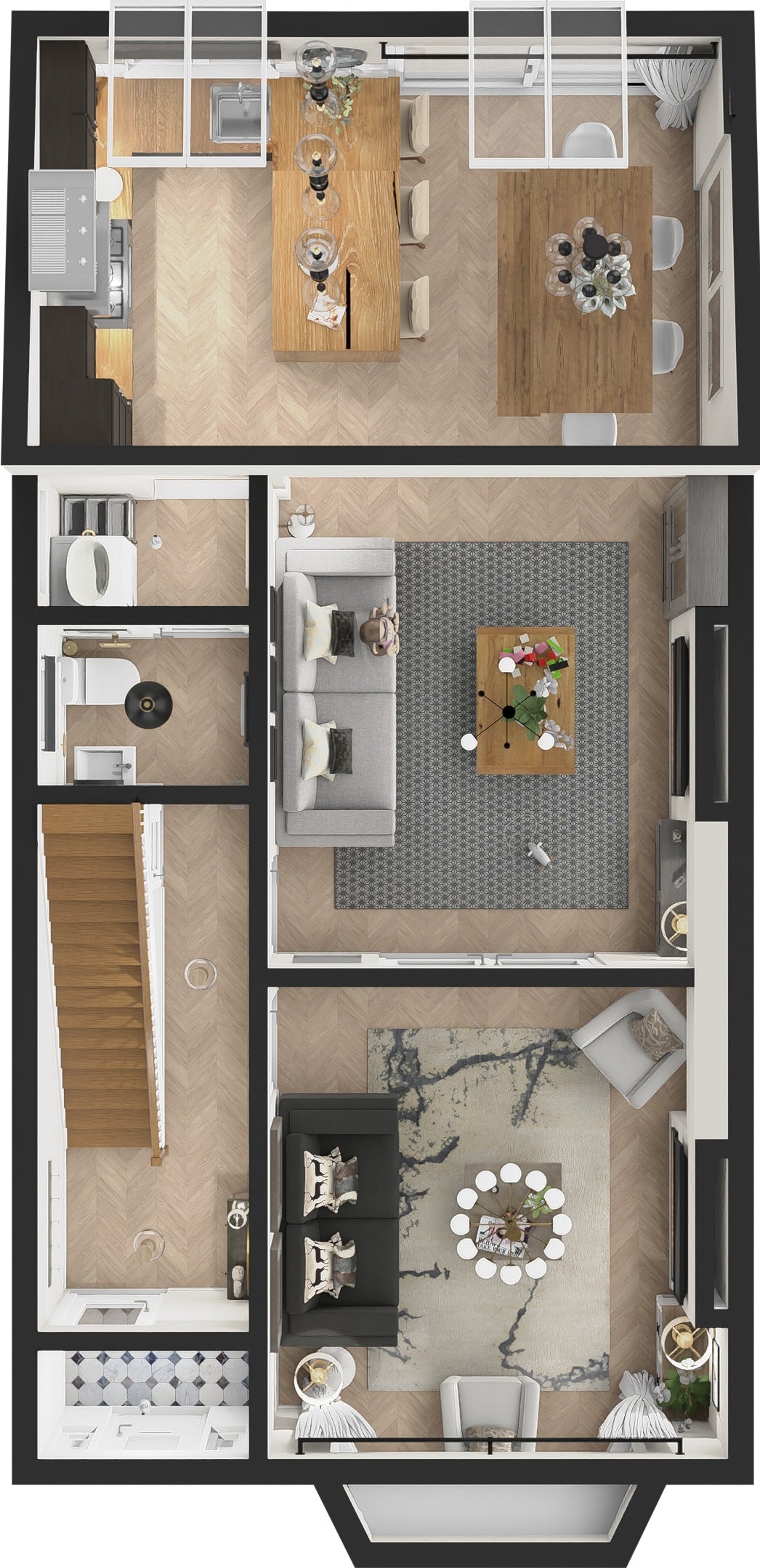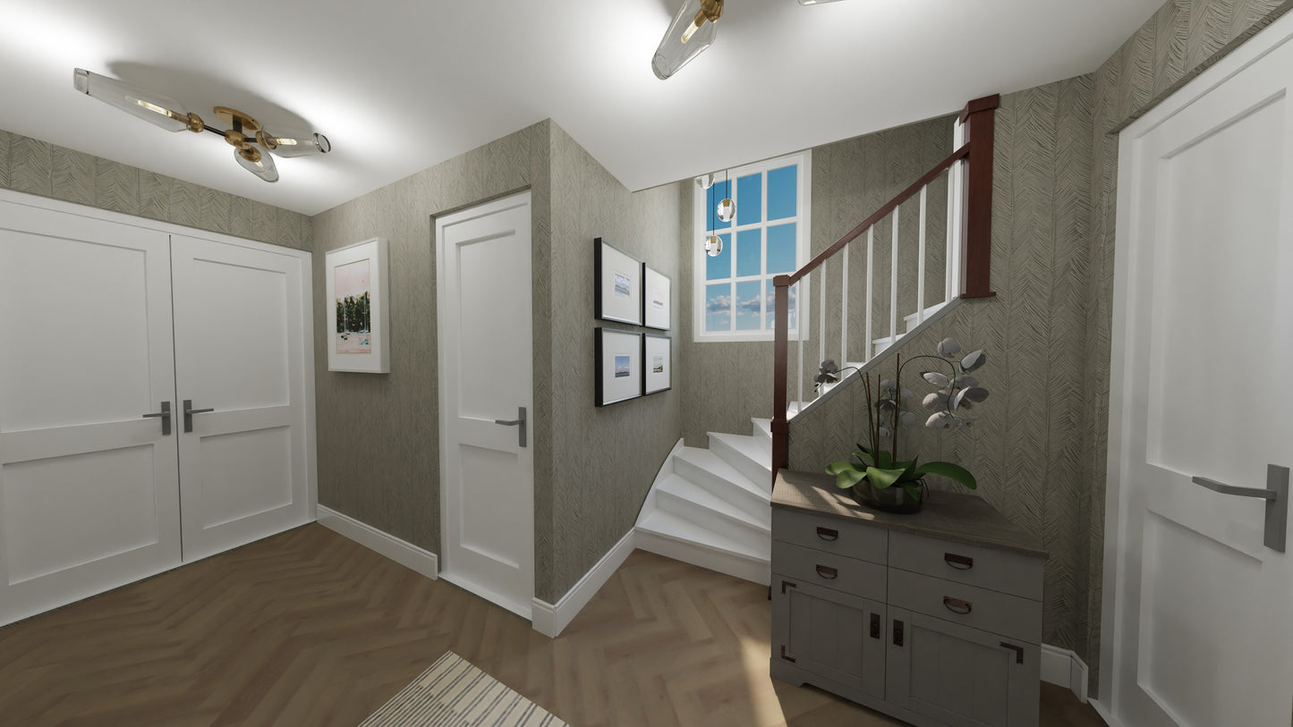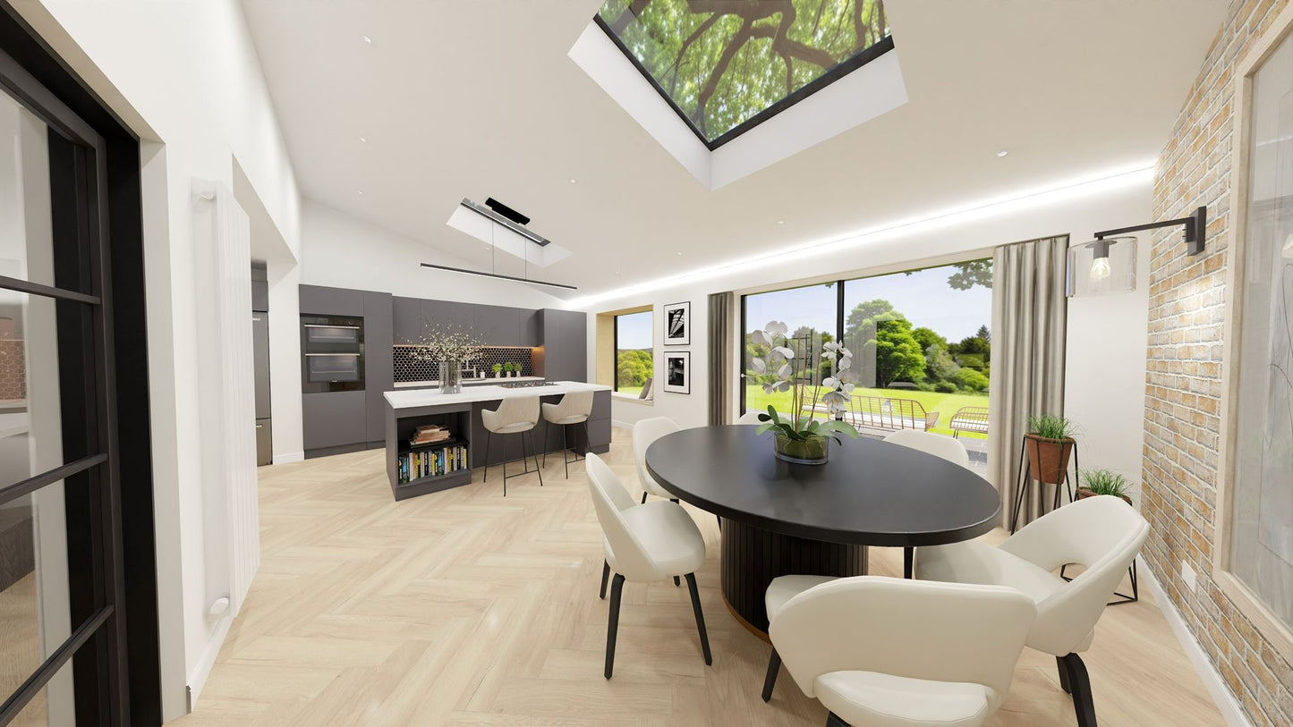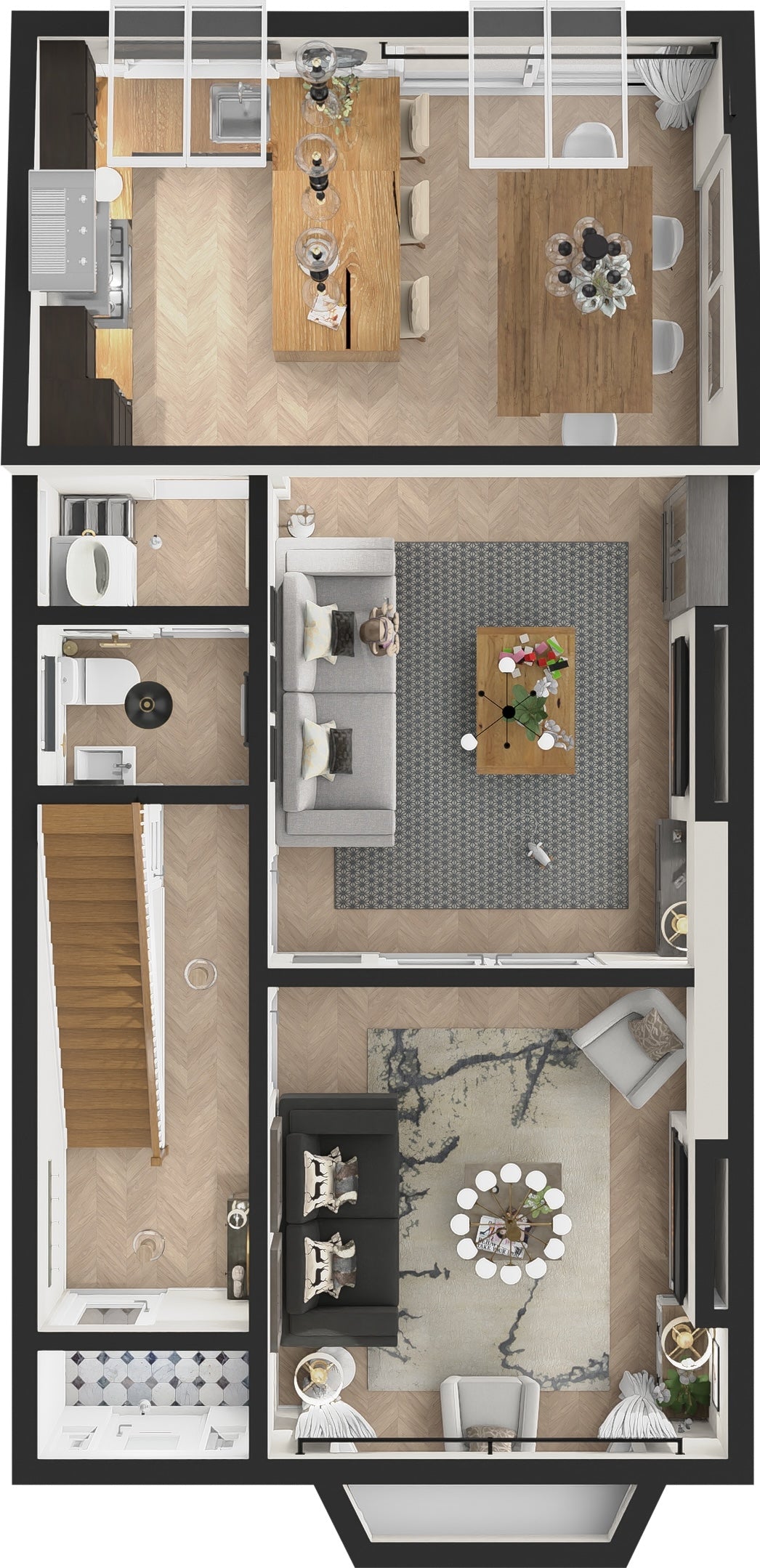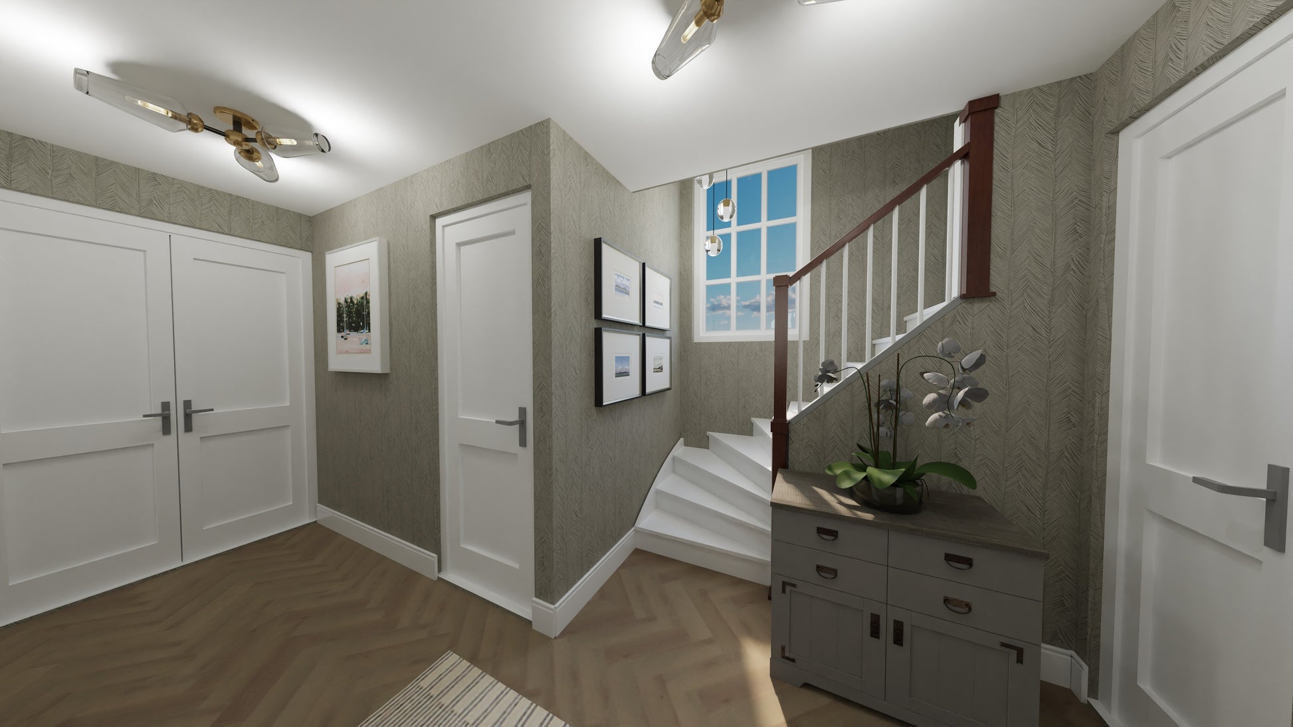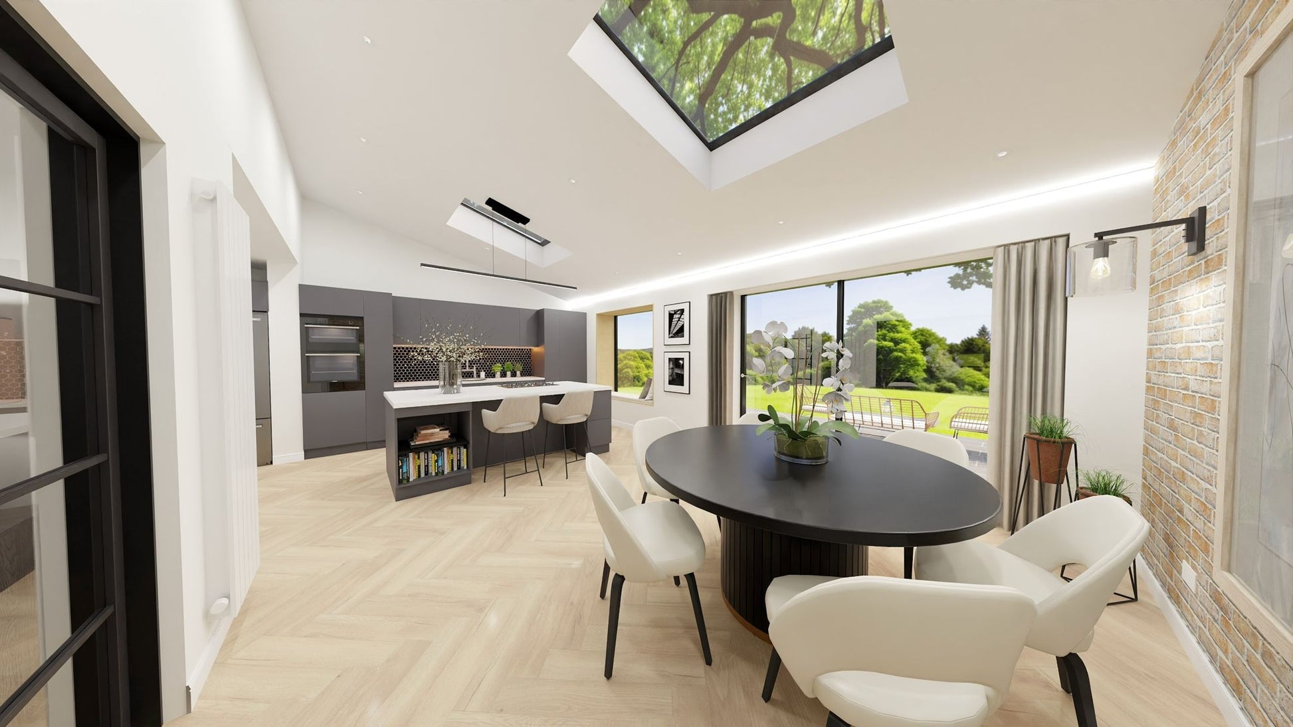Share
Floor Plan Re-configuration & Design
Floor Plan Re-configuration & Design
Couldn't load pickup availability
This service is ideal for individuals seeking to remodel, extend, or reconfigure their living space.
If you struggle to visualise the potential or are having difficulties arranging the layout, our floor plan and design consultation is the perfect solution. Upon placing your order, you will be prompted to complete an online questionnaire/assessment that addresses your specific requirements, preferences, needs, and style (this service also includes the interior virtual styling). Additionally, you will be asked to submit your current floor plan, whether it is a simple sketch or a digital version. Please keep in mind that we will need at least one room measurement to accurately scale the plan.
You will receive a 3D-designed floor plan in a visually appealing PDF brochure, based on the images provided. We are happy to make up to three revisions after your initial review. The turnaround time for this service is 7 days* from the date of receiving your floor plan.
Prices start from £99.00 but are dependent on number of floors and bedrooms. You will receive;
- Detailed PDF e-brochure which provides notes of the changes, 8K photo realistic Images, 3D floorpans of each floor and each room.
-
Additional bolt ons are available.
*lead time is subject to current orders and may fluctuate.
