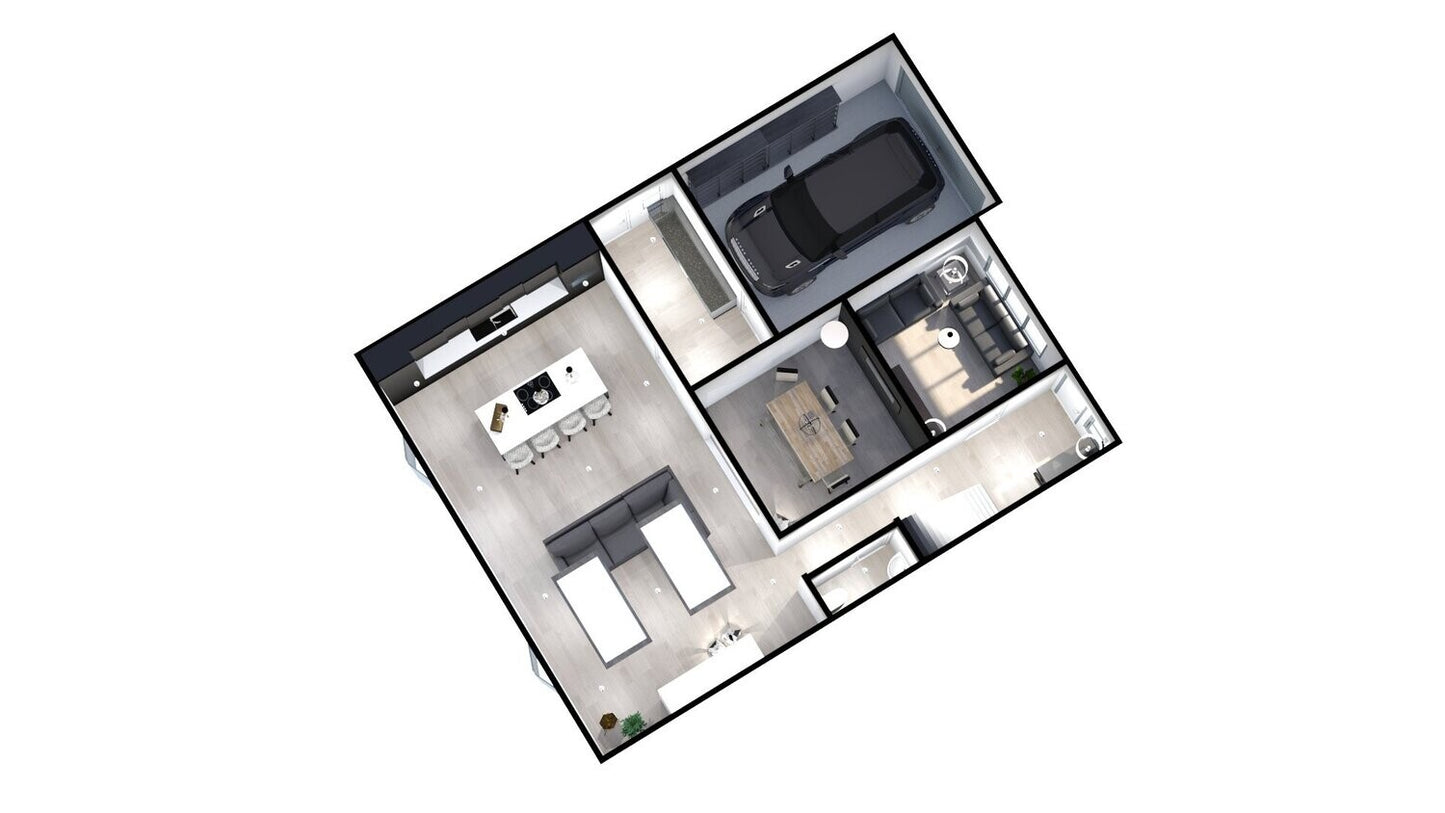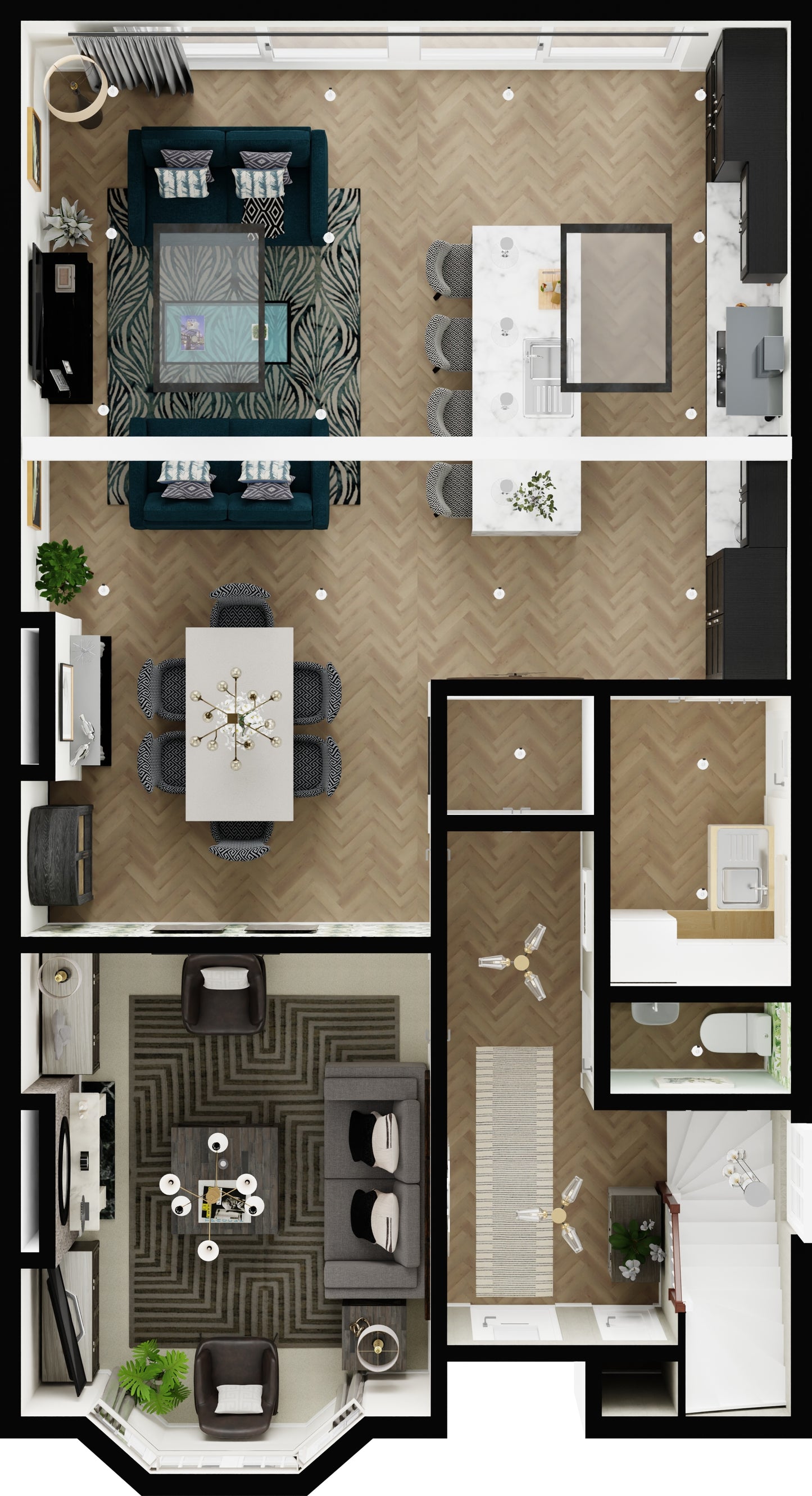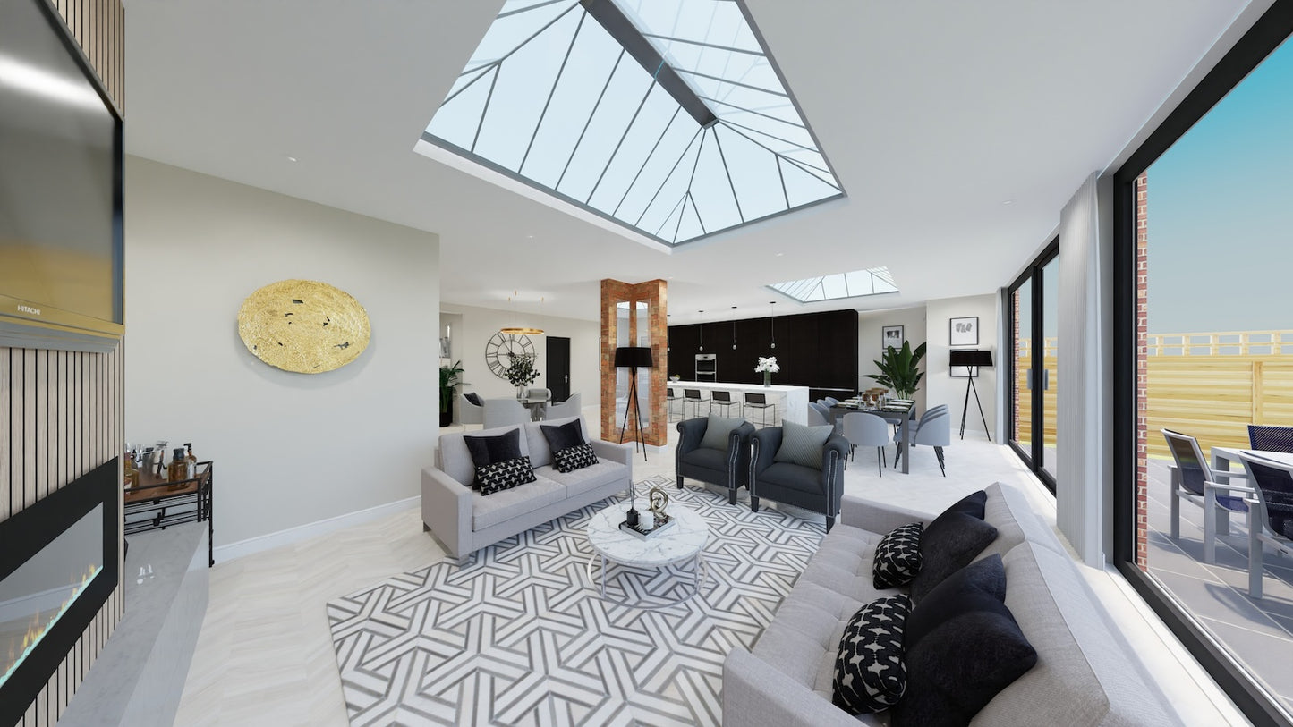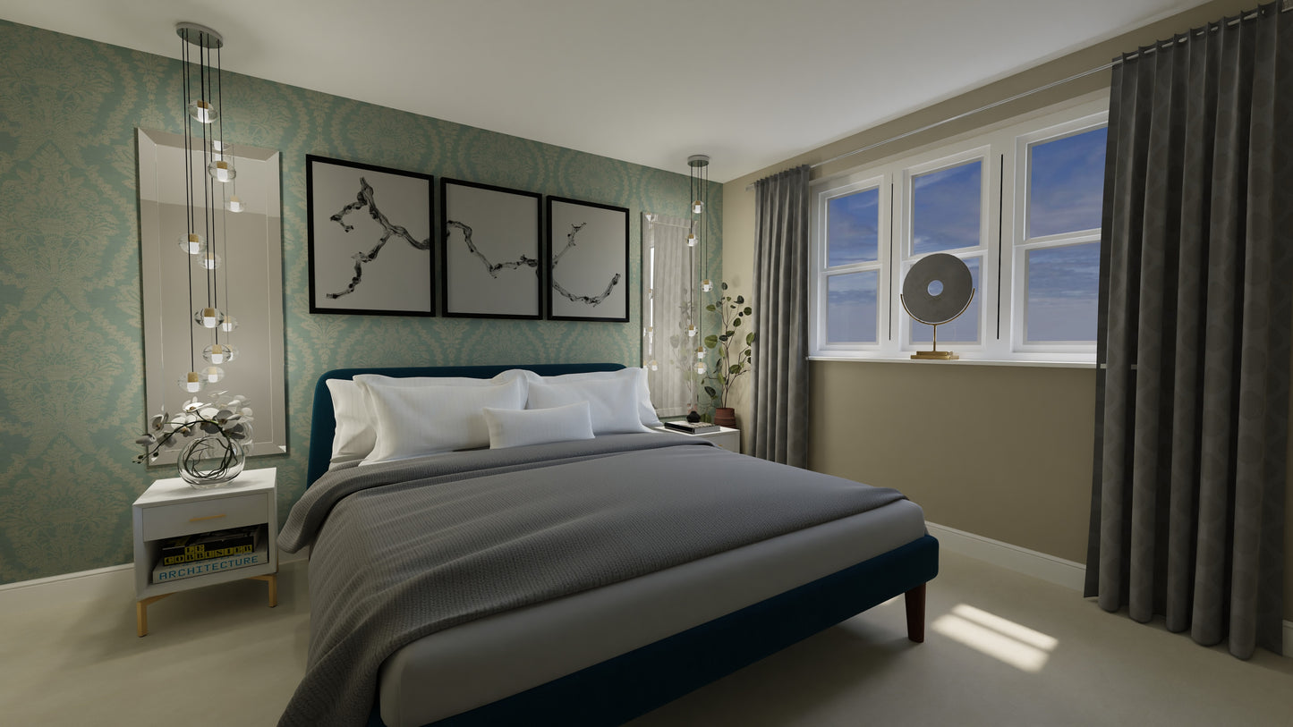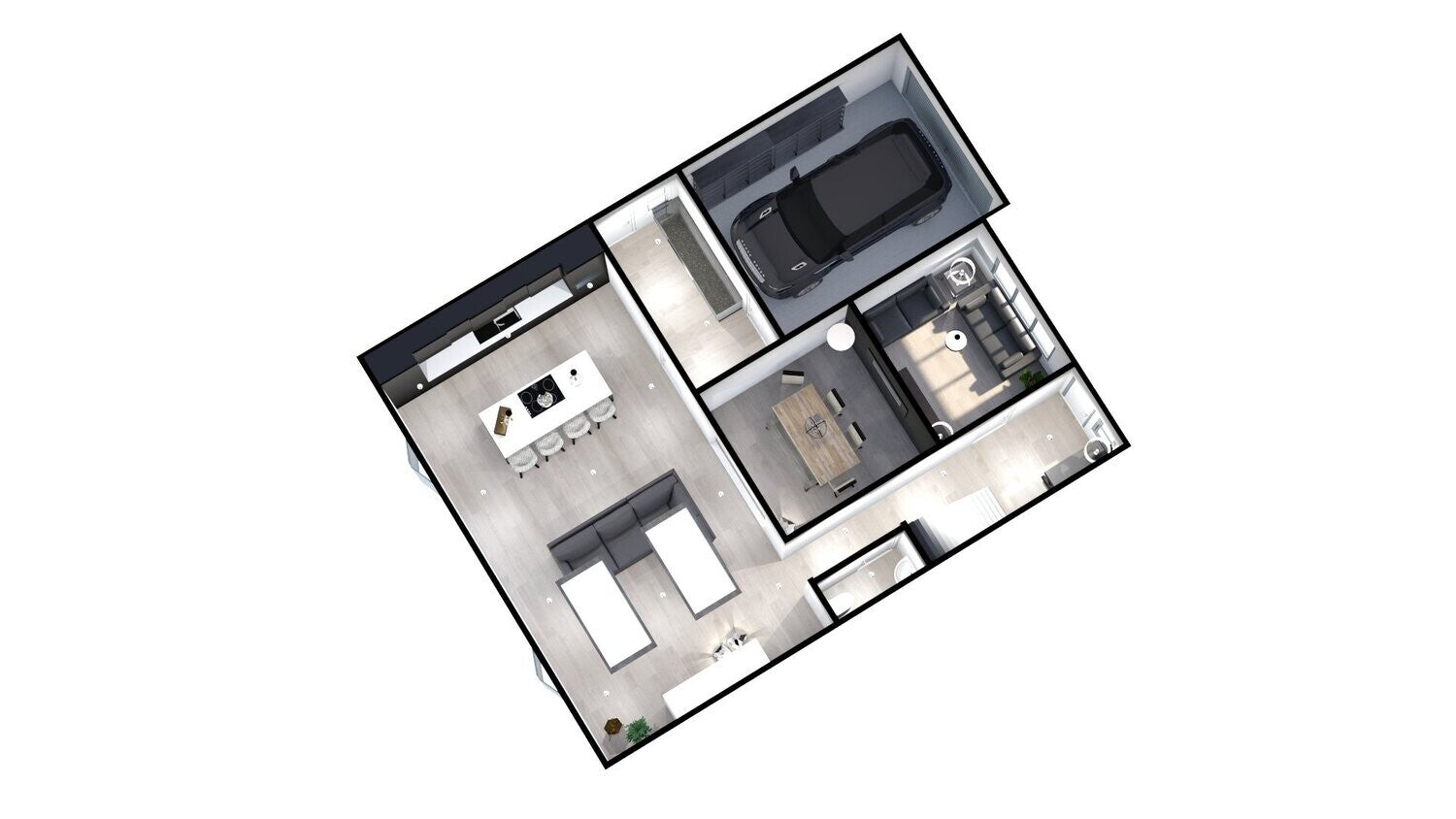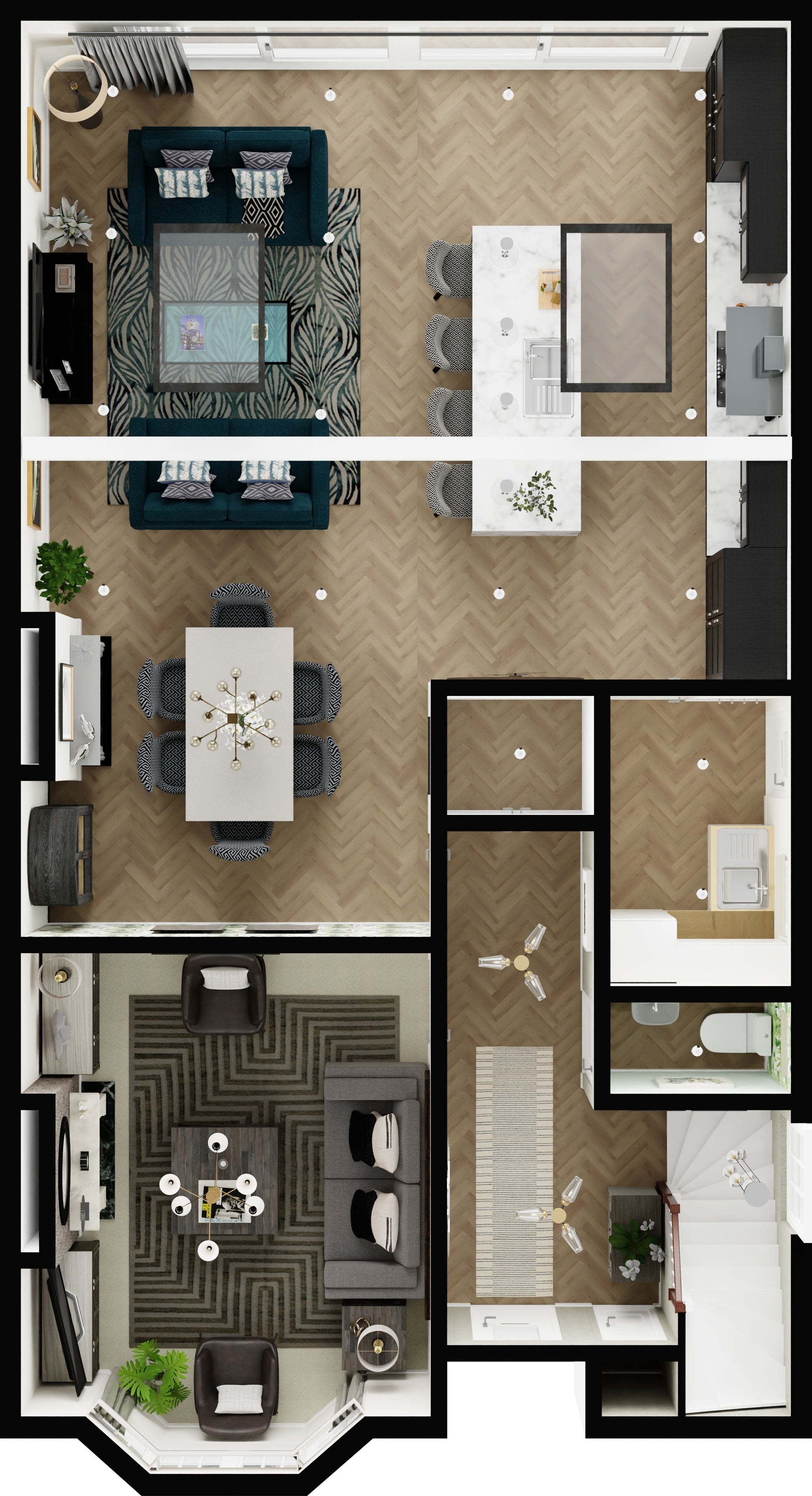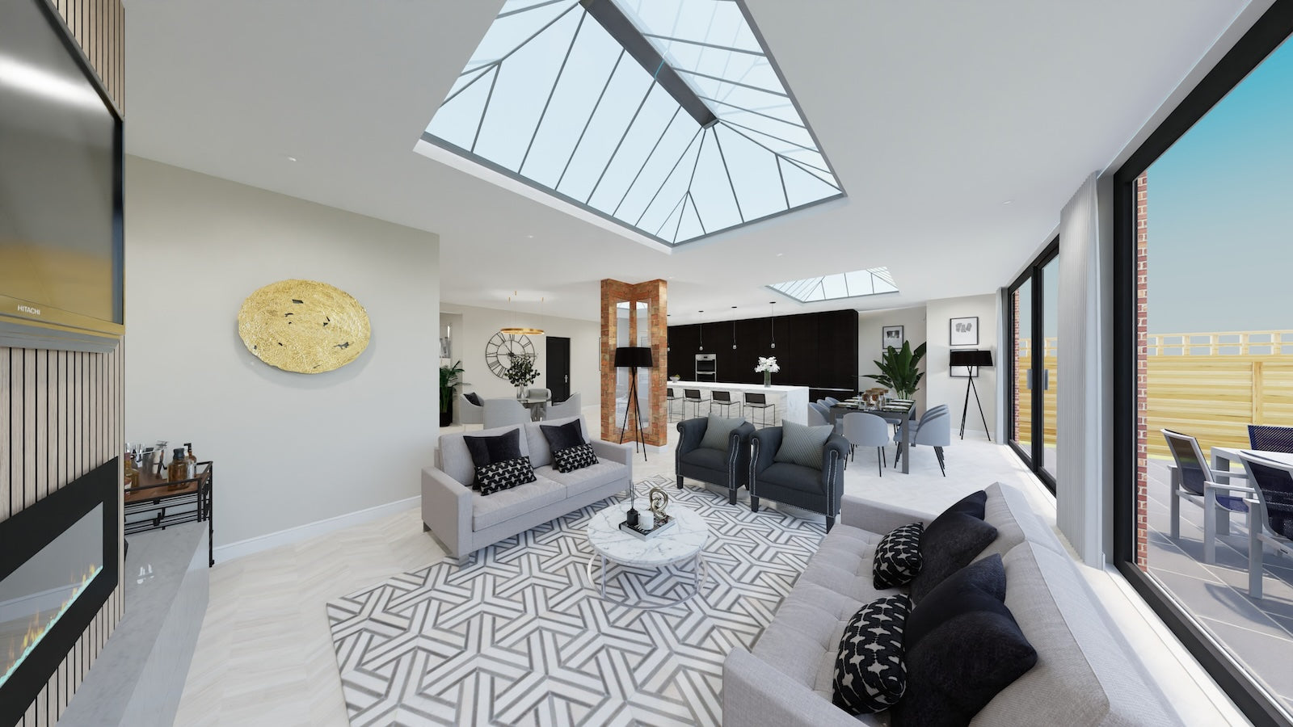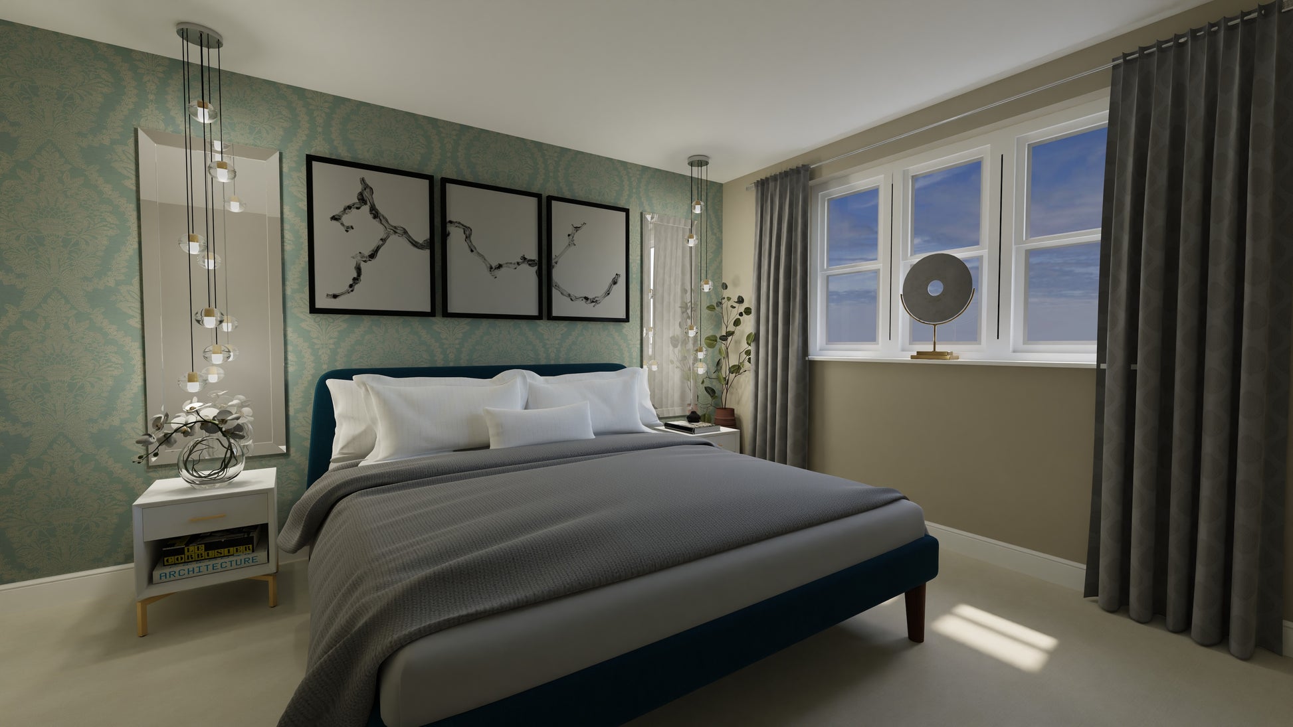Share
Floor plan (multi-room) Visualisation
Floor plan (multi-room) Visualisation
Couldn't load pickup availability
Buying a new home and feel lost with how to utilise the space in the best way?
Has an architect drawn your plans but you are struggling visualising if it will work or how it will look?
Renovating a property and want to market it ASAP and provide a glimpse of what it will be?
Have no fear, our Floor Plan Visualisation service (previously called PIMP my floor plan) is here to bring your boring and uninspired floor plan to life! Whether you're a risk-taking Instagrammer or a homeowner in need of some daring design, our services are perfect for you!
Take your floor plan to the next level with our 3D HD design services! Experience the warmth of natural sunlight through our stunning window displays.
There is the option to upgrade to include a Virtual Reality Tour that allows you to walk around the space. This is the ultimate must have if you are renovating to show friends & family or just to be excited!!!
PLEASE NOTE: this service is to draw the AS IS floor plan, it is not the reconfiguration or extend consultancy service, please see Floor Plan Re-configuration & Design for this.
Upon placing your order, you will be prompted to complete an online questionnaire/assessment that addresses your specific requirements, preferences, needs, and style. Additionally, you will be asked to submit your current floor plan, whether it is a simple sketch or a digital version. Please keep in mind that we will need at least one room measurement to accurately scale the plan.
